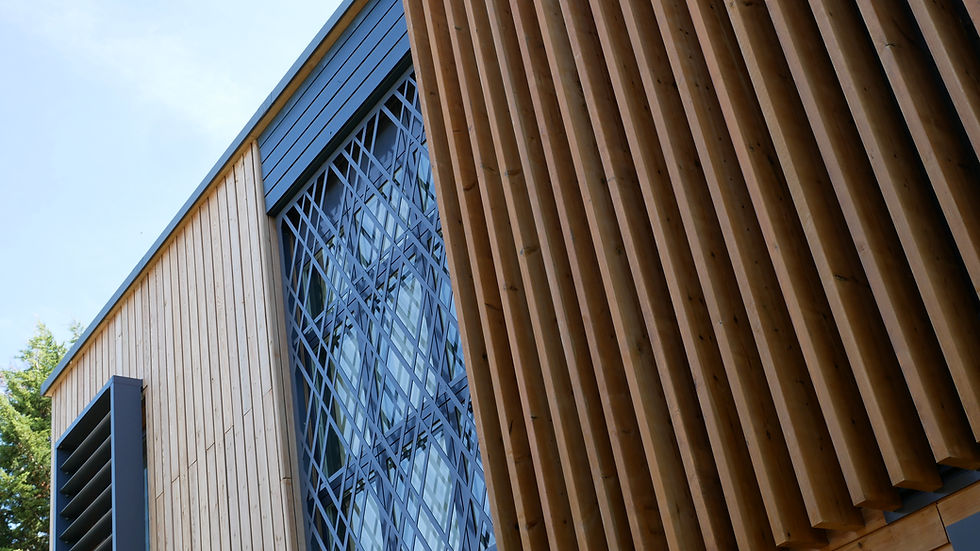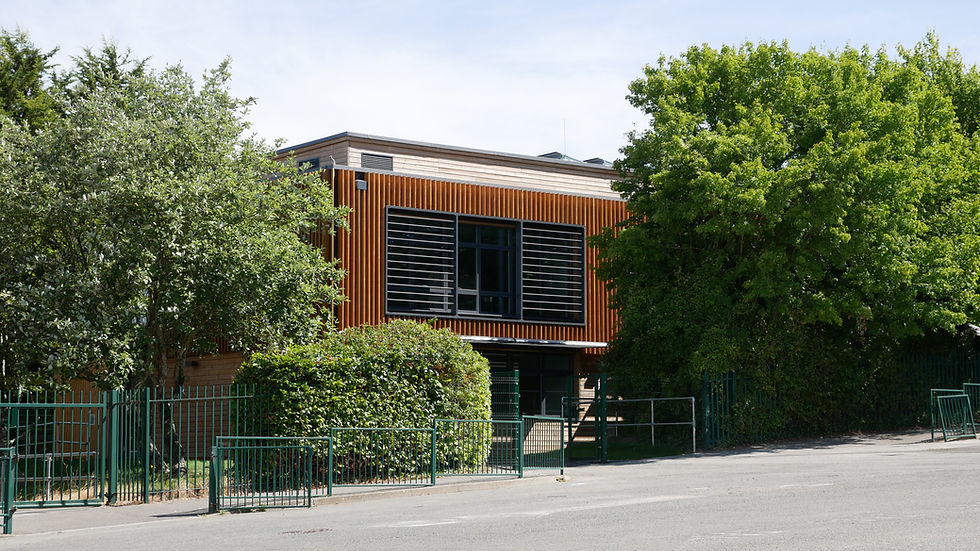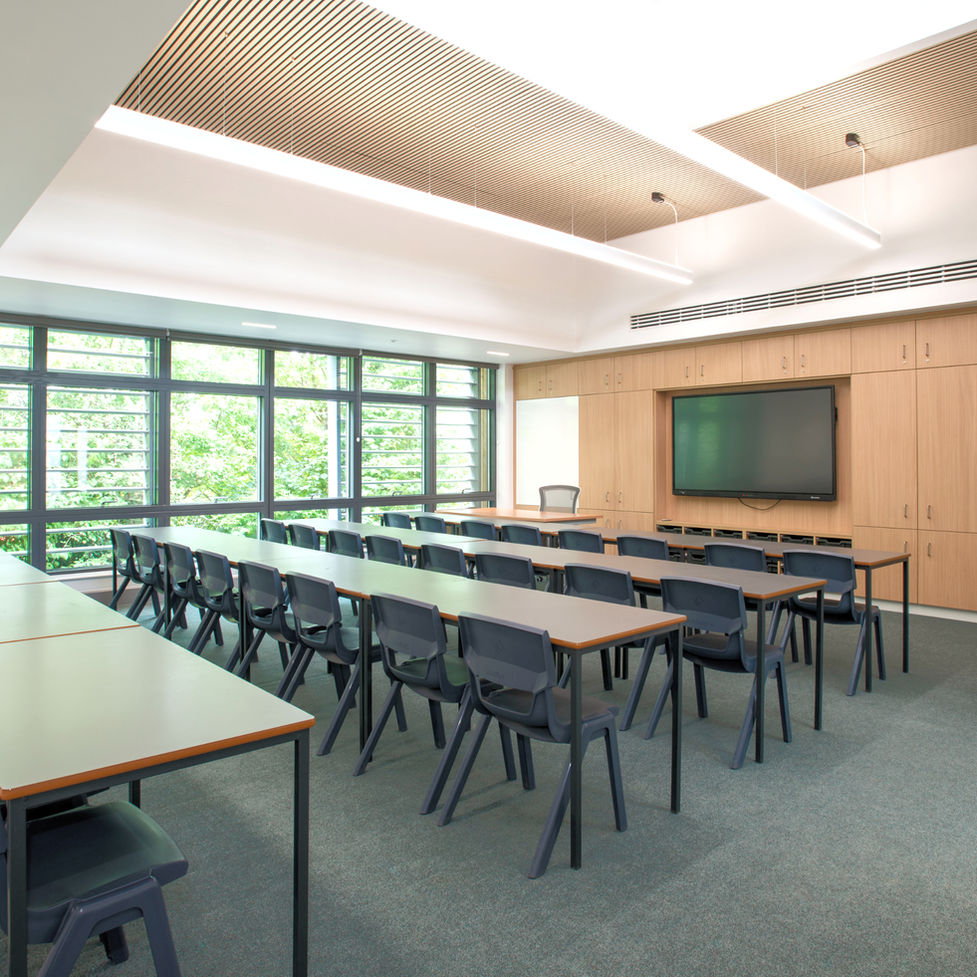


Princes Risborough School
Overview
The project comprises the design and construction of a new standalone teaching block on a small area within the existing school site. The new block provides 4 additional classrooms, a group room and associated accommodation with external works on a sloping site.
Following appointment, we identified a number of areas in the procured feasibility study proposals where we could improve the organisation, buildability / cost and design aesthetics.
-
Prepared concept studies based on previous viability study.
-
Small, tight site in Green Belt with complex levels.
-
Managed stakeholder consultations — Bucks Project Officer and School representatives.
-
Modelled in 3D.
-
Prepared thermal model of the proposals to inform the design.
The main accommodation comprises:
-
4 Classrooms
-
Group Room
-
Office
-
Kitchen
-
Pupil toilets
The design has been developed using Passivhaus principles to ensure energy efficiency. A thermal model has been developed in order to inform the design approach. Sustainability has been carried through to the choice of materials with the external envelope being constructed in timber.
Work was completed on site in April 2024.
Project Information
Location
Princes Risborough, Buckinghamshire
Value
£1.5m
Status
Completed 2024
Duties
Concept Designer.
Project Team Lead.
Stakeholder Engagement.
Planning Application.
Contract Administration.
"
The Hawthorn Building is more than just a new structure; it's a symbol of our commitment to providing the best possible education for our students. This facility will have a lasting impact on our school community, opening further opportunities for creativity, collaboration and academic achievement.
Vincent Forshaw, Head of School
"








